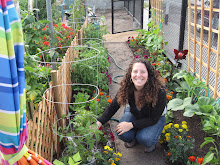
This is the front fence and gate that was designed and built by a carpenter. He used old window frames and wood. The door had a triangular roof that created a small, hobbit like entrance. You had to bend down quite far (even for my 5'2 frame) in order to get inside. We've decided to keep the fence, but cut the triangular roof off, in order to make the space more inviting to our friends, family and community.

Overgrown Blackberries bushes took up much of this front right (North East) corner bed. A plank of wood hid much of the earth there. A table, saw horses, large trellis, many pots (metal, terracotta, plastic), old insect spray, some old manure, statues, tomato cages dominated most of the overgrown grassy and weed filled area. Their was also a large potted ficus tree along the side fence line buried.

Looking across to the back left (South West) bed. They had built a structure out of wood beams and green netting that shaded the large ferns growing . It had rusted metal/glass wind chimes that were unfortunately falling apart. On the left of the structure are large Red/Orange Calla lilies. In the center, is a brick diamond framed bed that you walk into as you enter with a fairy statue and bird bath. Inside was an over grown herb garden of Oregano and Thyme.

In the distance is the back right (North West) corner. It had a very old raised wood bed that had decomposed over time. It was lined with clear plastic that had torn apart. Their were chairs, buried statues, tomato cages and lots of empty plastic pots engulfed by massive weeds.

This is the front left (South East) bed. It had geraniums, herbs, lots of rocks, brick and weeds entwined within tomato cages.

No comments:
Post a Comment